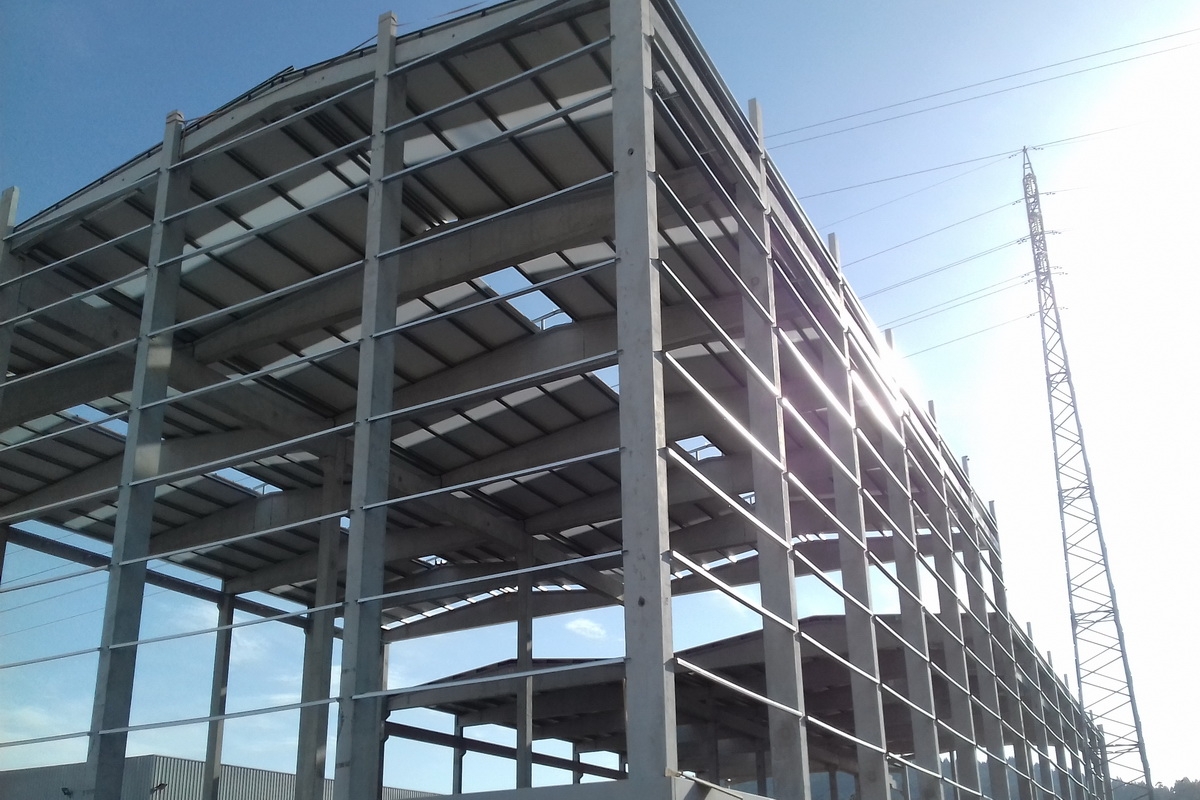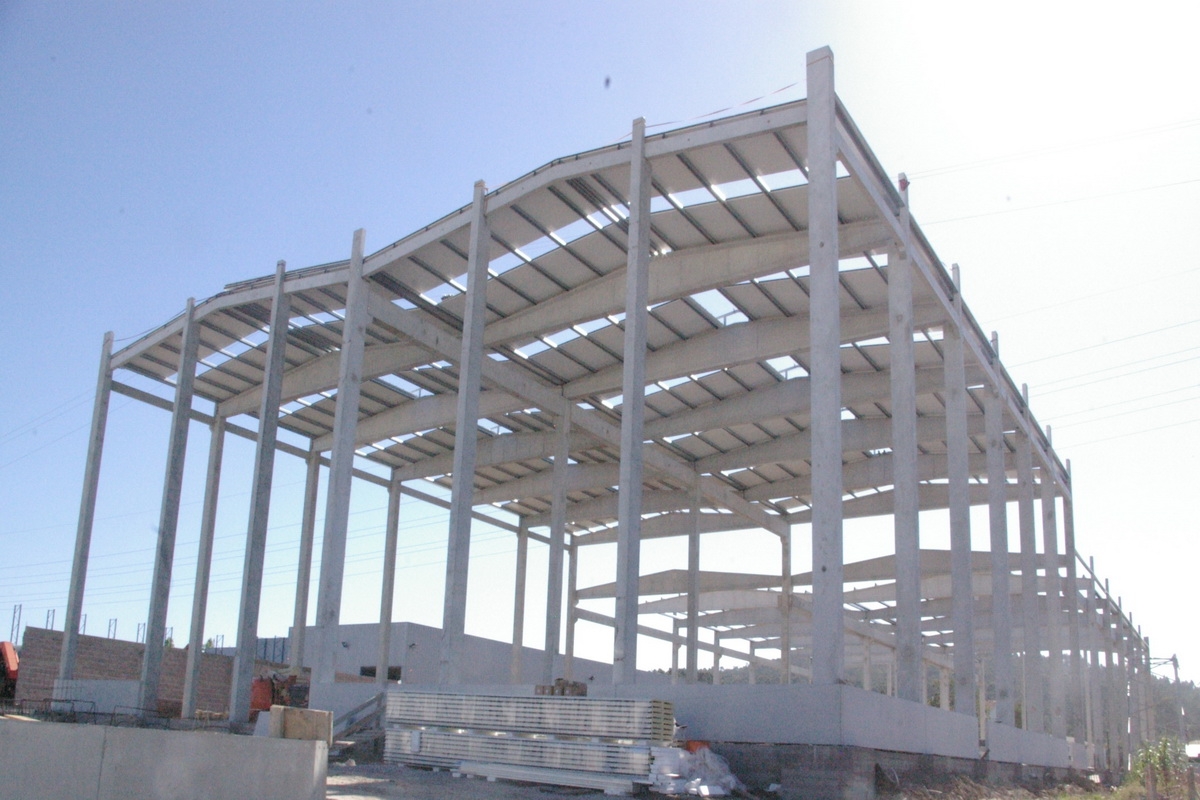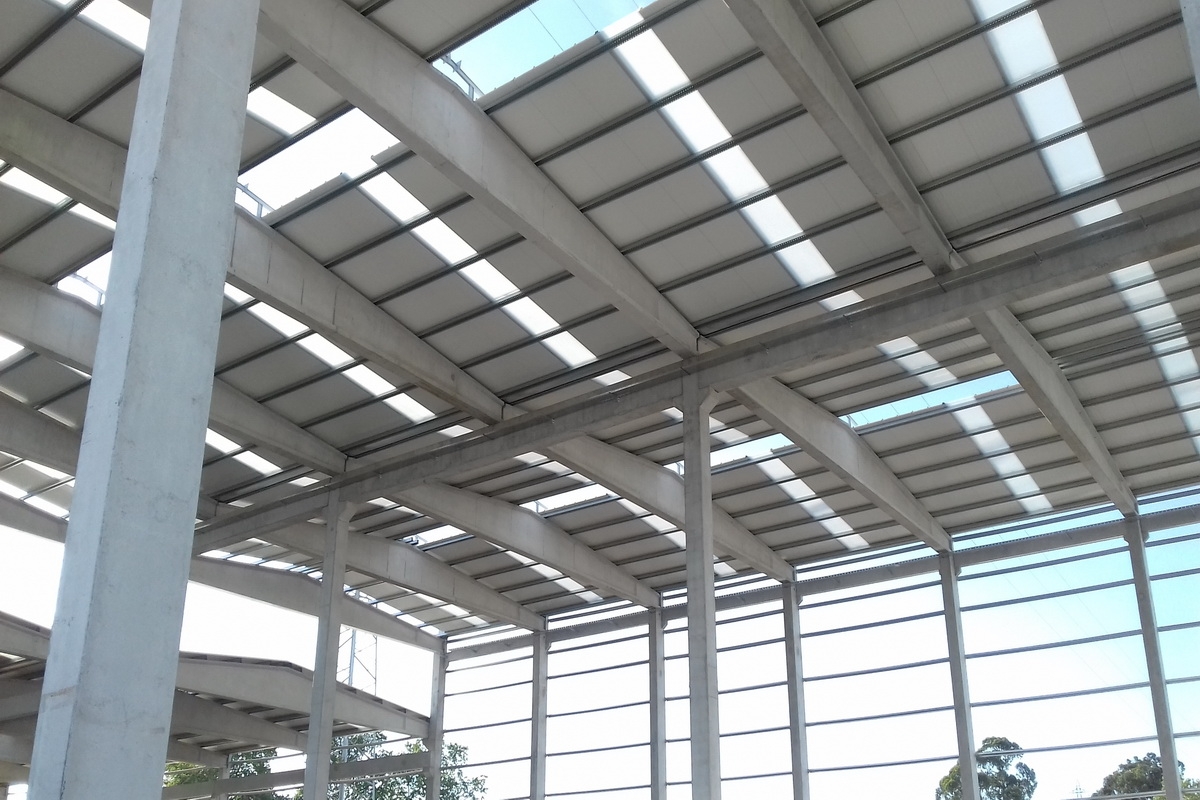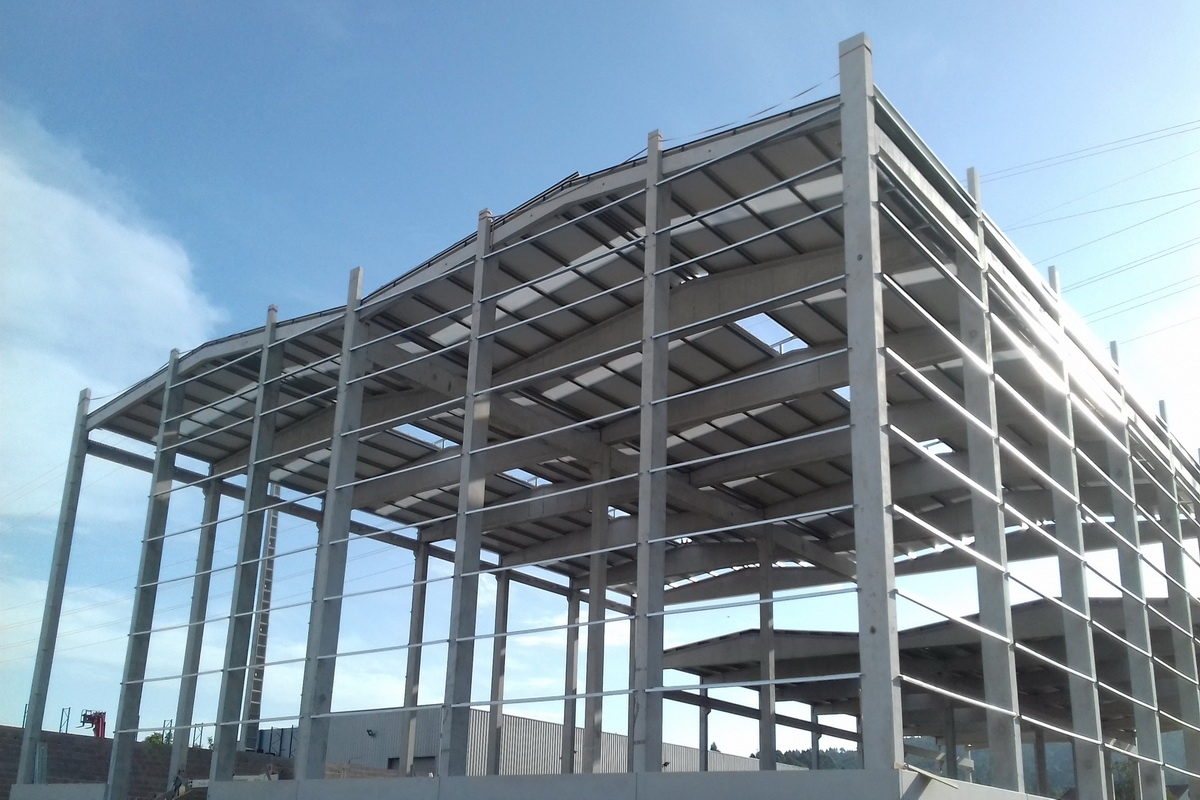CONCRETE PRECAST STRUCTURE – INDUSTRIAL PAVILION – LACOVIANA
A precast concrete structure was used in the enlargement of the industrial site for the Lacoviana company in Viana do Castelo- Portugal.
This project involved the execution project and the assembly of an industrial plant structure, in precast structural elements. The plant was divided in two buildings with a join area of 3550 m2. The façade panels were also supplied.
The structural elements were developed and calculated by Farcimar, S.A., being the main challenge the height of the columns (from 12.70 to 16.20 m). Were applied 18.70 m spam Delta Beam.
Regarding the columns, there was a need to create supports in the four faces, that increased the execution difficulty.
The facade panels were 0.10 m thick, with 8.50 m of maximum length, with connection to the floor and to the columns.
All the assembly was made by Arouconstroi, S.A., a company from Farcimar Group, specialized in precast elements assembly.












